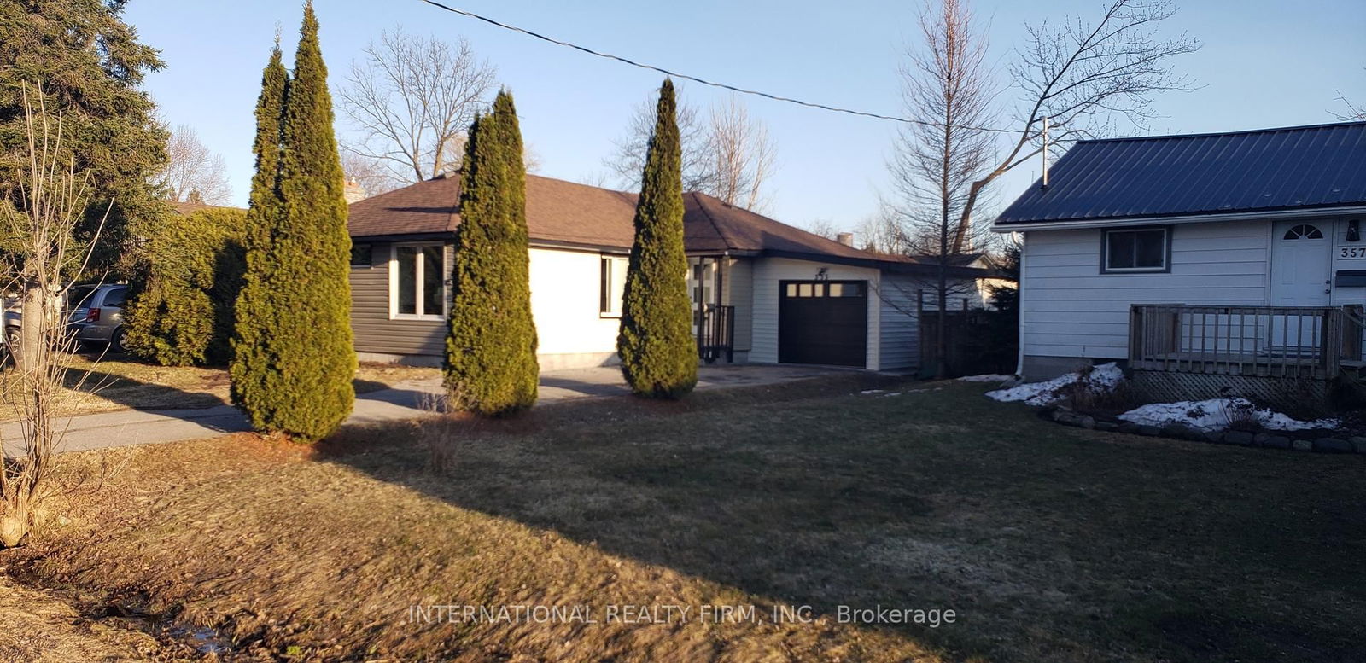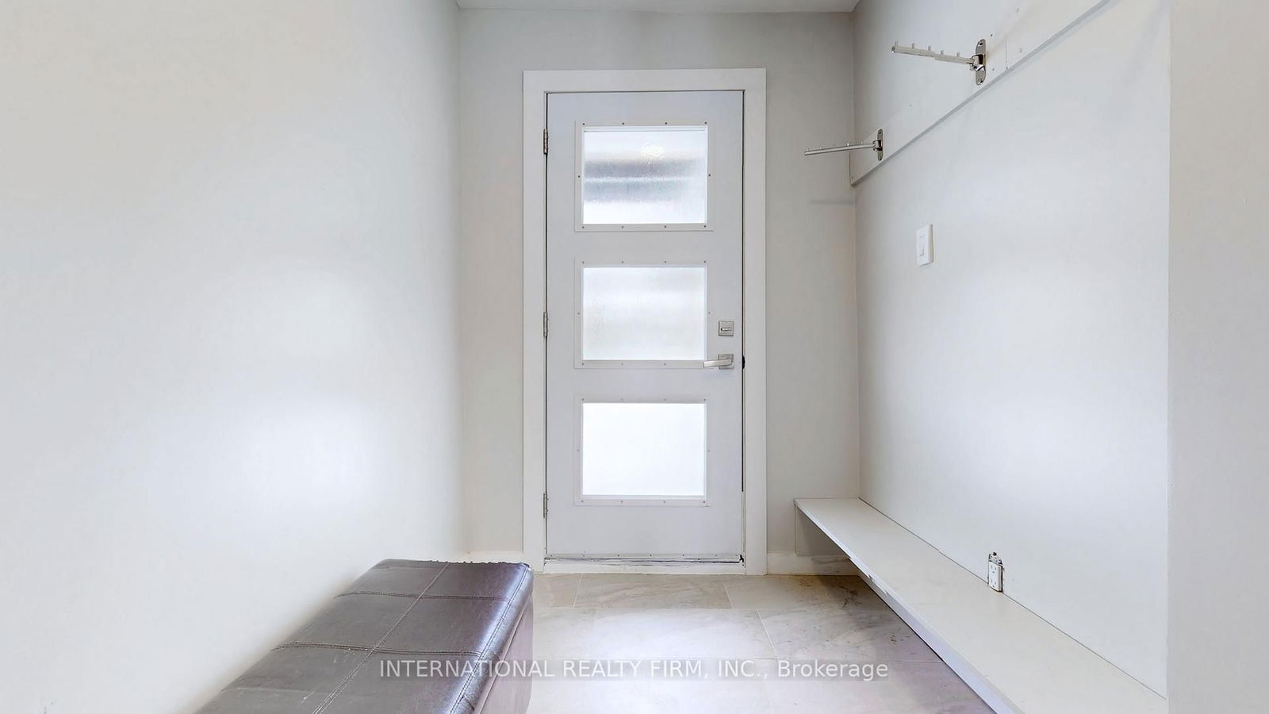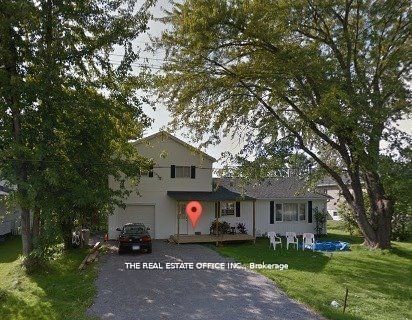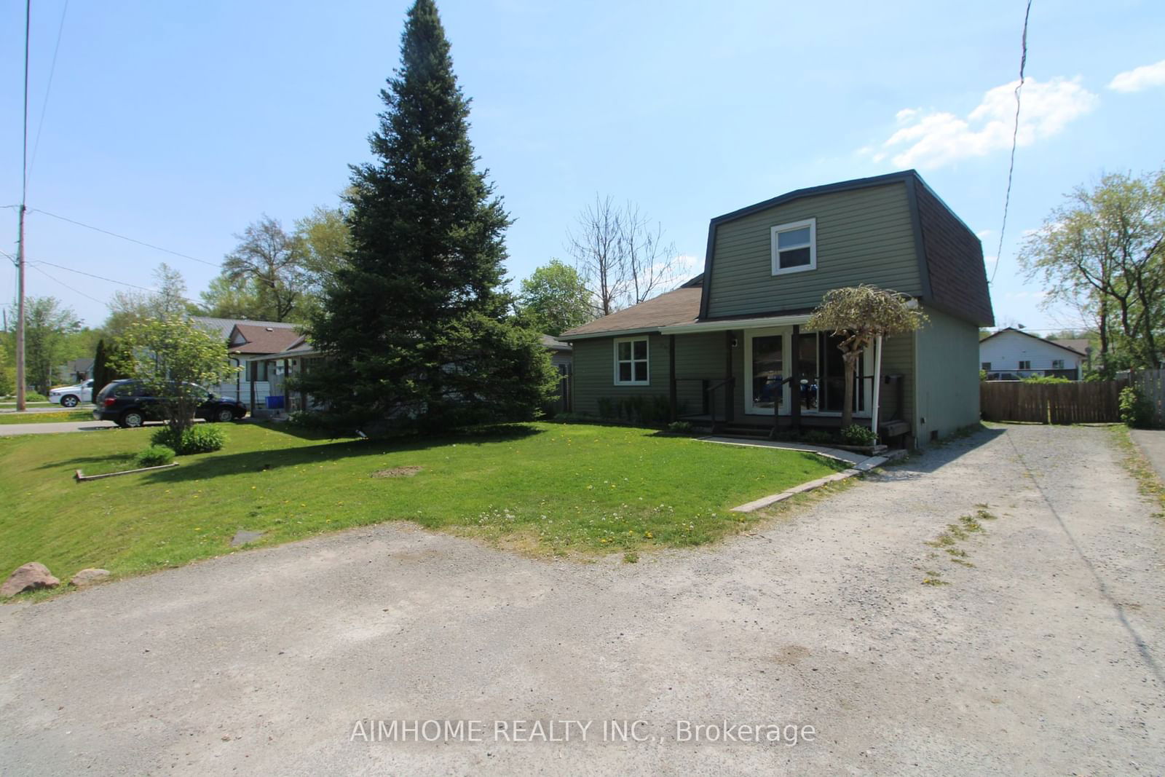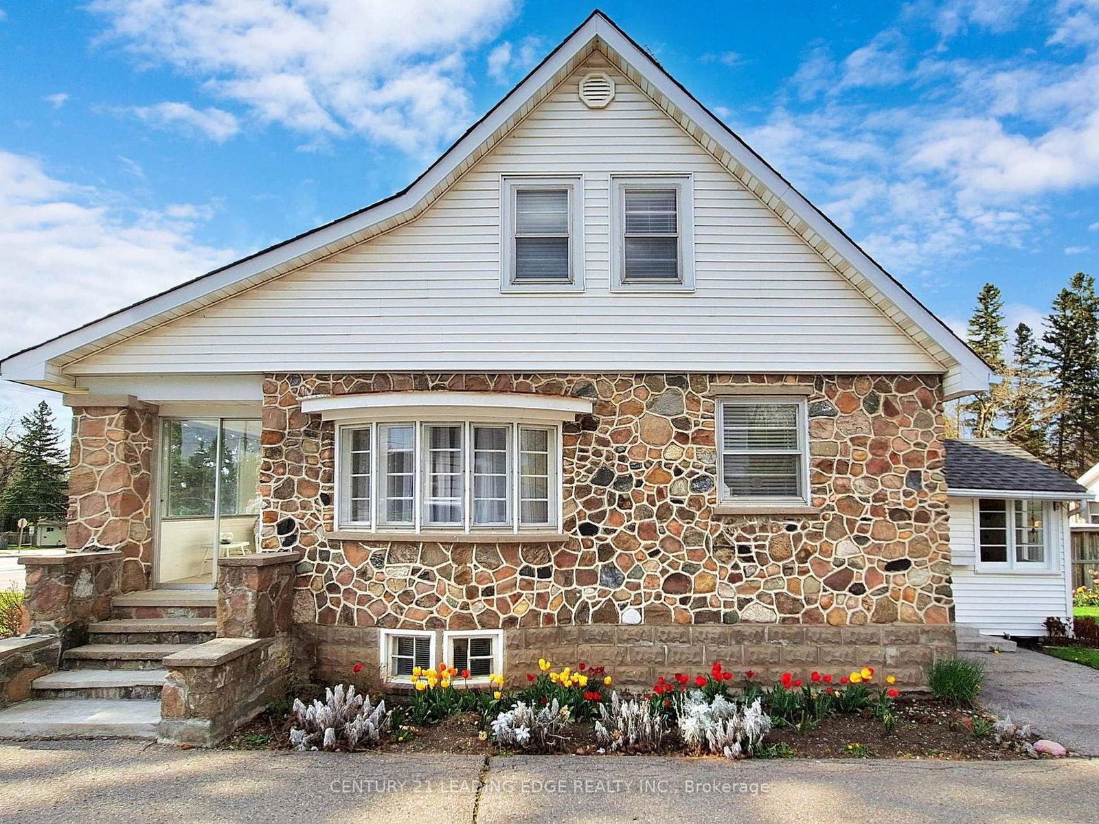Overview
-
Property Type
Detached, Bungalow
-
Bedrooms
4
-
Bathrooms
3
-
Basement
Crawl Space
-
Kitchen
1
-
Total Parking
4 (1 Attached Garage)
-
Lot Size
128x50 (Feet)
-
Taxes
$3,732.69 (2025)
-
Type
Freehold
Property description for 355 Hollywood Drive, Georgina, Keswick South, L4P 3A2
Property History for 355 Hollywood Drive, Georgina, Keswick South, L4P 3A2
This property has been sold 8 times before.
To view this property's sale price history please sign in or register
Estimated price
Local Real Estate Price Trends
Active listings
Average Selling Price of a Detached
May 2025
$800,177
Last 3 Months
$834,242
Last 12 Months
$844,516
May 2024
$944,995
Last 3 Months LY
$957,274
Last 12 Months LY
$901,542
Change
Change
Change
Historical Average Selling Price of a Detached in Keswick South
Average Selling Price
3 years ago
$916,948
Average Selling Price
5 years ago
$626,750
Average Selling Price
10 years ago
$406,181
Change
Change
Change
How many days Detached takes to sell (DOM)
May 2025
25
Last 3 Months
23
Last 12 Months
29
May 2024
28
Last 3 Months LY
22
Last 12 Months LY
25
Change
Change
Change
Average Selling price
Mortgage Calculator
This data is for informational purposes only.
|
Mortgage Payment per month |
|
|
Principal Amount |
Interest |
|
Total Payable |
Amortization |
Closing Cost Calculator
This data is for informational purposes only.
* A down payment of less than 20% is permitted only for first-time home buyers purchasing their principal residence. The minimum down payment required is 5% for the portion of the purchase price up to $500,000, and 10% for the portion between $500,000 and $1,500,000. For properties priced over $1,500,000, a minimum down payment of 20% is required.


